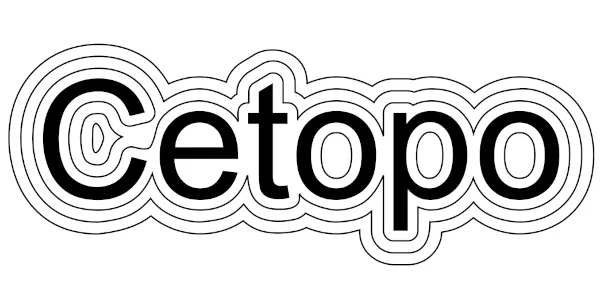Cetopo enhances Architect’s existing workflows by providing ready-to-use context models and drawings, built from 50+ sources, including Ordnance Survey. Models are designed to integrate seamlessly with all major AEC software, allowing users to work confidently with accurate contextual data.
Our flexible solutions offer users full control over site data. By providing instant access to 3D site models, 2D DXF drawings and illustrative files our customers can get moving quickly. Unlimited downloads and configurable files allow users to access models and drawings in any and all formats they need.
